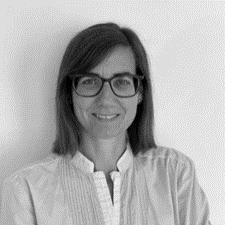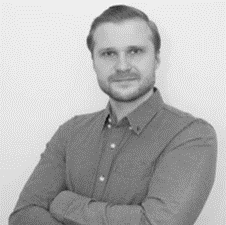Discover the Benefits of Building WorkSuite
WEBINAR SERIES
Level Up Your Efficiency: Introducing the Workflow Benefits of Bentley’s Building WorkSuite
Access to Bentley’s building design solution just got easier!
Sign up for this five-part series of webinars to learn more about the newly launched Building WorkSuite, a comprehensive building and site design and analysis software bundle for infrastructure projects. With Building WorkSuite, architects, engineers, and construction professionals can create, visualize, and streamline building and site projects. The technology’s seamless integration with reality modeling data allows users to deliver accurate designs throughout the project lifecycle, from concept to completion.
These webinar sessions will showcase how using a combination of these included applications can enhance your workflow at each design phase.

Watch Now!
Webinar Sessions
Part 1 – Start Right: Redefine Master Planning and Site Design with the Ultimate Building WorkSuite
Available On-Demand
Master planning and site design for large areas demand a blend of interdisciplinary collaboration, detailed analysis, creativity, and vision that requires integrating the digital context of an existing site for virtual analysis. Digitally analyzing current conditions, planning critical infrastructure such as roads, and proposing, visualizing, and assessing different iterations of the built environment necessitates a multiapplication approach.
Watch our on-demand webinar to explore how Building WorkSuite can transform your master planning and site design workflows.
In this session, you will learn how to:
- Generate a reality mesh and orthophoto map
- Perform point cloud classification
- Vectorize a raster map underlay
- Generate a digital terrain model
- Develop a geocoordinated masterplan for a site project
- Design land parcels, building pads, and parking lots
- Generate site grading and calculate earthworks
- Create a visualization of the completed masterplan
Part 2 – Design Excellence: Crafting Sustainable Spaces with OpenBuildings Designer
Available On-Demand
Discover the transformative power of OpenBuildings Designer. Ideal for architects, engineers, and design professionals, this session highlights the application's features for initial design, massing blocks, spatial layouts, and user-centric designs that seamlessly balance functionality and aesthetics.
In this session, you will learn how to:
- Utilize OpenBuildings Designer to start designs from scratch with conceptual 3D modeling
- Promote CAD objects to BIM
- Generate spaces and models from predefined areas
- Achieve superior BIM modeling using various discipline-specific tools
- Conduct solar exposure analysis of a conceptual model
Part 3 – Technical Mastery: Streamlining BIM Processes for Seamless Construction with OpenBuildings and OpenSite
Available On-Demand
Become BIM ready with OpenBuildings Designer and OpenSite Designer. Discover how these applications can streamline BIM processes and produce detailed models for design, analysis, simulation, and documentation. Explore how to efficiently utilize the advanced computational design features for various design alternatives. See how OpenBuildings Designer and OpenSite Designer support quick and precise 3D model development in compliance with BIM contractual requirements.
In this session, you will discover how to:
- Use OpenBuildings Designer and OpenSite Designer to create Level of Development 300 (LOD 300) models
- Enhance design efficiency with computational design
- Create high-quality, photorealistic renderings and real-time animations with digital nature
Part 5 – Beyond Completion: Ensuring Client Satisfaction with Comprehensive Digital Handovers
Available On-Demand
Building Worksuite can streamline project delivery with complete documentation, including reports and essential handover documents. Use OpenBuildings Designer, ProStructures, and OpenBuildings Speedikon to create issued for construction (IFC) documents, facilitating better data exchange and communication across various software applications. Improve interoperability with other technology solutions and leverage built-in clash detection to identify and resolve design conflicts.
Join this session to learn how to:
- Enhance project interoperability using OpenBuildings Designer
- Integrate seamlessly with Revit families
- Enhance project data shelf life using the DGN file format
- Integrate OpenBuildings Designer into digital twin workflows
Part 4 – Construction Precision: From Blueprint to Build with ProStructures
Available On-Demand
ProStructures equips structural engineers, designers, detailers, and fabricators to efficiently create 3D models, design drawings, fabrication details, and schedules for a variety of steel and concrete projects.
During the session, we will explore how you can:
- Produce detailed steel and concrete designs for high-quality fabrication drawings
- Generate muliformat bills of material and bar bending schedules for concrete
- Utilize Dynamic Views and Detail Center Express features for effective drawing management







Webinar Presenters

María Sánchez Tuñón
Product Sales Engineer EMEA,
Bentley Systems
Maria has a MSc in Forestry Engineer and 20 years of experience in civil works projects. She has worked on-site and also designing infrastructures, and as Hydrology and Drainage Specialist. She had the opportunity to collaborate in very challenging projects, both national and international ones. After moving to Germany, she joined Bentley Systems in June 2022, as Product Sales Engineer in EMEA for OpenBuildings, MicroStation and OpenPlant. She enjoys being able to collaborate with companies and provide solutions in their projects to make their work efficient and contributing to sustainability.

Meenakshi Sharma, LEED AP
Product Sales Engineer, Southeast Asia, Bentley Systems
With a Bachelor's degree in Architecture and Master's Degree in Design Knowledge and Computing, Meenakshi worked with hospitality design firms before joining Bentley Systems. With her experience in the AEC industry for over 15 years in India, USA and Singapore, Meenakshi support Architects and Engineers across APAC region to improve efficiencies in their design workflows by integrating Building Information Modeling (BIM) to their workflow. She is passionate about how technology can be tapped into to deliver projects within time and budget, mitigate project risk and foster collaboration among stakeholders.

Marta Kaczmarek
Product Success Manager Reality Modeling,
Bentley Systems
Marta is passionate about Land Surveying, Photogrammetry, GIS, CAD, Visualization, and VR. With relevant experience in these areas and an educational background with a Master's Degree in Geoinformatics, Photogrammetry and Remote Sensing, she has the knowledge to manage large photogrammetry projects and apply them to production steps. As Product Success Manager, Marta provides trainings and consultation for iTwin Capture Modeler, MicroStation, and LumenRT. Her mission is to increase the efficiency of the user's workflow and achieve their project goals.

Aditya Chatterjee
Sr Product Success Manager CAD & Reality Modeling,
Bentley Systems
Aditya is a Senior Product Success Manager at Bentley Systems. He has been working in the AEC and BIM industry for the past five years, helping users achieve their project goals through insightful training and expert services. He has worked with building and infrastructure professionals all around the world to onboard them on Bentley's solutions like MicroStation, iTwin Capture Modeler and OpenBuildings Designer. Aditya has been instrumental in the successful and on-time completion of infrastructure projects using technology driven approach.

Fernando L Mabini Jr
Solutions Engineering Team,
Bentley Systems
Fernando has over 20 years’ experience in Civil and Structural Detailing in Building and Infrastructure projects including BIM modeling Coordination and Management. Joined the Architecture-Engineering-Construction Industry (AEC) in the Philippines since 2002 where he exposed into various experiences in local and international projects such as High-end Infrastructure, Buildings, and Industrial projects.

Sanchayan Chatterjee
Product Success Manager CAD & BIM Modeling,
Bentley Systems
Sanchayan is an experienced professional with a history of working in the CAD/BIM industry. With a bachelor degree in Architecture, he had worked as a Project Architect on residential, institutional and hospitality projects. In Bentley, he has been working on helping users achieve their project goals through insightful training and expert services. He has worked with building and infrastructure professionals all around the world to onboard them on Bentley's solutions like MicroStation, OpenBuildings Designer, LEGION and LumenRT.

Jin Ling Yeo
Product Success Manager CAD & BIM Modeling,
Bentley Systems
Jin serves as a Product Success Manager at Bentley Systems, supporting clients in Southeast Asia. She is specialized in Buildings Solutions and Computational Design, providing training, consultancy, and technical assistance locally and internationally. She helps assist professionals in solving complex engineering problems and improve their design workflows by providing best practices.

Marina Savenkova
Application Engineer Cities & Campuses, Solution Engineering, Bentley Systems
Marina's major is Building Engineering with more than 13 years of experience as Construction Engineer. She graduated from Moscow State University of Civil Engineering with a bachelor’s degree in 2010. Her experience includes designing projects, audit construction documentation and construction estimates, audit of buildings maintenance and reconstructions. She joined Bentley Systems in 2019 as Application Engineer of BIM applications OpenBuildings Designer and ProStructures. Now, she also can help with solutions like MicroStation and iTwin (OpenCities Planner).

Kamil Gasinski
Product Success Manager Solution Engineering,
Bentley Systems
Kamil is a Structural Design Engineer with over 10 years of professional experience in structural design of industrial steel structures, multi-storey, residential and commercial buildings. He has experience with performing calculations of concrete, steel and aluminium structures throughout Middle-East and Europe.

Arek Barszcz
Application Engineer Cities & Campuses, Solution Engineering,
Bentley Systems
Arek is an Application Engineer at Bentley Systems for over two years, where he helps users take full advantage of Bentley software solutions. Additionally, he has over 7 years of experience as a structural engineer in Poland having worked on multiple commercial and residential projects. He is strongly interested leveraging the capabilities of BIM to deliver efficient solutions for all stages of project development, construction, and asset lifecycle management.
Get Started Today!
Save time and money with Building WorkSuite – a comprehensive bundle of essential design applications with one cost-effective license.
Have questions? Chat with us to learn more.

