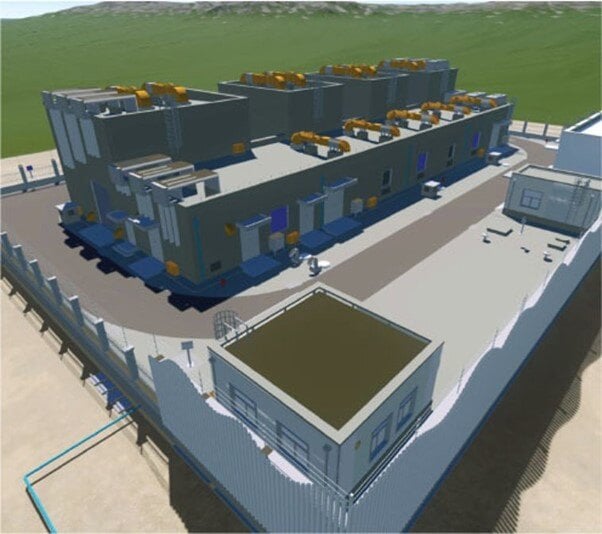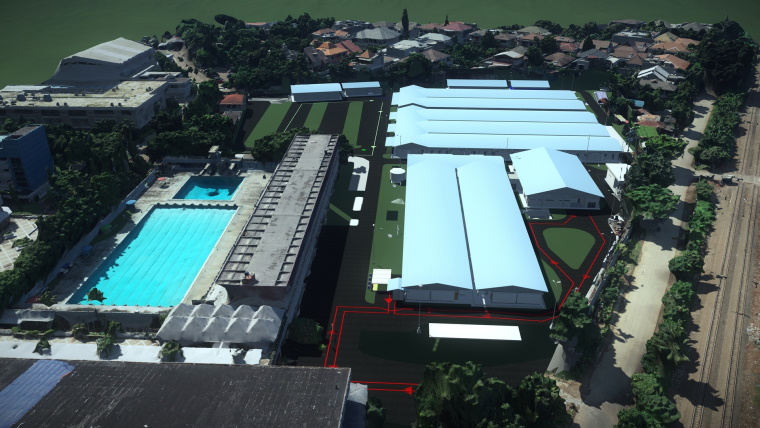Redefining BIM Possibilities: Elevate from CAD to BIM
Increase Design Efficiency | Improve Collaboration | Boost Productivity and Cost-Effectiveness
Over the last decade BIM has proven to be crucial in efficiently and collaboratively designing and constructing buildings. Watch our exclusive webinar series to learn more about elevating from CAD to BIM.
Part 2 - Expert Talk: Unlocking BIM - A Comprehensive Guide for CAD Users
Available On-Demand
BIM offers substantial advantages over traditional CAD methods. BIM products have become the industry standard in AEC, with some projects now mandating its use. Watch our exclusive webinar series where we'll delve into why OpenBuildings Designer, Bentley's comprehensive software for building design and energy analysis, is the ultimate application for navigating the shift from CAD to BIM.

Elevate from CAD to BIM


Redefining BIM Possibilities: Elevate from CAD to BIM
Part 1 - User Story: Boosting Efficiency with BIM Using OpenBuildings Designer
Available On-Demand
In today’s competitive architecture, engineering, and construction (AEC) industry, efficiency is key. Discover how Building Information Modeling (BIM) with OpenBuildings Designer can transform your projects through improved visualization, coordination, and reduced errors.
Join us through the Los Angeles County Sanitation District’s journey from traditional 3D Computer-Aided Design (CAD) modeling to BIM, enhancing project efficiency and accuracy. Whether you’re an architect, engineer, contractor, or project manager, see how BIM can streamline your workflow and improve project outcomes. Explore actionable insights and a roadmap for implementing BIM into your projects.
Watch Now!
Webinar Presenters

Mark Enos
Senior Solutions Architect
Bentley Systems
Mark Enos is a Senior Solutions Architect with Bentley Systems, located in Northern California, providing support to the North and South Americas.
Mark has been working with Bentley Solutions for Buildings and Facilities in the United States since 1997. During that time Mark has provided training, consulting, and technical support to international design firms, government agencies, owner operators, and construction firms. Prior to joining Bentley, Mark was a Project Architect and CAD Manager at a large design firm.

Cesar Trujillo
Supervising Designer
Los Angeles County Sanitation Districts
Cesar Trujillo is the Supervising Designer for the Structural and Architectural Design group at the Los Angeles County Sanitation Districts. With over two decades of experience in the structural and architectural design industry, Cesar is renowned for his expertise in leveraging design software to create efficient workflows. Since 1999, Cesar has led the transition from CAD to BIM for several companies, contributing to notable projects such as the USC Fertitta Hall, the Wilshire Grand building—currently the tallest building on the West Coast—and the Frontier Project, a Platinum LEED certified sustainable facility.

Eduardo Mendonca
Application Engineer
Bentley Systems
Eduardo Mendonça is an Application Engineer for Cities, Campuses, and Buildings on the Solution Engineering team at Bentley. He is also an Architect and Urban Planner with over 20 years of experience in developing and managing multidisciplinary projects for buildings, infrastructure, and public spaces for Brazilian design and consulting companies. Additionally, he is a BIM specialist, researcher, and a voluntary member of technical groups focused on developing BIM standards in Brazil and Latin America.
Redefine Your Architectural and Engineering BIM Workflows

Architectural Designer
Benefit at every stage in your project's planning, design, and construction using just one multidisciplinary BIM application.
- Design a future-proof building while saving time, reducing costs, and achieving higher quality results throughout the life cycle of a building
- Explore, visualize, simulate, and validate design options rapidly
- Improve collaboration across different teams and disciplines
- Make informed decisions by studying the environmental impact of the building at any stage of the process

BIM Manager / Coordinator
Manage resources efficiently with data, drawings and schedules produced using a single, multi-disciplinary BIM application for all stages of your project.
- Implement project standards effectively with a single application
- Improve collaboration within the team and with external stakeholders
- Streamline training and support for just one application instead of managing multiple software
- Improve productivity through Bentley Learn training, mentoring, and consulting

Building Services Engineer
Work efficiently in a model-based, information-rich, collaborative design environment to design services for future-proof buildings, be it civil, structural, mechanical, electrical, or plumbing systems.
- Project visualizations validate designs and communicate intent
- Integrate models from multiple disciplines and detect clashes at any stage to improve coordination
- Enjoy a top performance with large-scale data files
BIM Helps Architects and Engineers Deliver Successful
Building Design Projects
OpenBuildings Designer helps deliver well-designed and high-performing building design projects while taking advantage of the many benefits associated with BIM.
Collaborate Better
Integrate data coming in multiple file formats (e.g., IFC, SDNF, ISM) from different project types and third-party applications
Optimize Project Time and Costs
Produce accurate and trustworthy drawings and models that can used to save time and money in the documentation process.
Enhance Design Efficiency
Use 3D modeling techniques and parametric intelligent objects to create BIM models with geometries of different sizes and complexity.
Minimize Design Errors
Easily detect and resolve clashes in the virtual model to avoid design errors that may otherwise delay the design process.
Shorten the Learning Curve
Master the software with in-app learning, video tutorials and extensive support.
“OpenBuildings Designer is a godsend to my small design firm.”
Ray D, Architect
AEC Professionals Reveal How BIM Benefits Them
PT. Wijaya Karya Tbk, Indonesia
Image: Courtesy of PT. Wijaya Karya (Persero) Tbk
"Bentley technology has the capabilities and tools to make effective and efficient modular workflows so we can optimize project costs and improve efficiency of the design process."
Johnson Pilton Walker, Australia
Image: Courtesy of Johnson Pilton Walker
"As architects, we spend a disproportionate amount of time and resources trying to represent our solutions rather than designing them. Computational design [using GenerativeComponents in OpenBuildings Designer] has allowed our team to focus on resolving problems and finding better design solutions."
Take the Pain Out of Purchasing
Getting started is easy. With small business pricing and an all-inclusive package of software, support, and training; you'll be up and running in no time.






