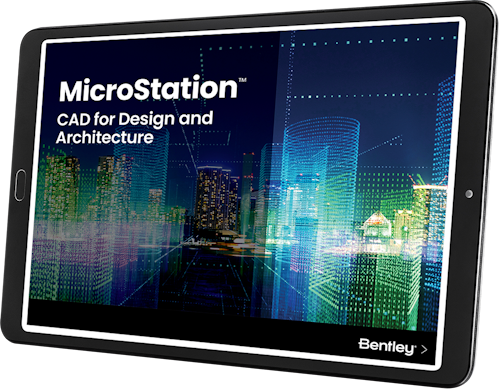We're excited that you are interested in learning about all of MicroStation's features and benefits.
Explore why architects like you choose MicroStation for their design projects.
"Great CAD product which has evolved into the strongest available. The amount of control for many of the elements is beyond comparison! Text styles, dimension styles, references, and linestyles can be controlled and manipulated to the greatest extent. This allows for easy use of these objects."
Michael M.
Owner
"Extremely stable CAD platform for professional level production. It's the main platform for our daily production, so it's essential to us getting our work done. Very stable. Never crashes. Getting started is easier than some of the competition, you can be up and drawing very quickly. Some of the features are more intuitive than other software in the same class. Integration with newly acquired technologies, points to a bright future for the MicroStation platform."
Steve V.
Senior Architect
"MicroStation is no doubt the best software working for the development of 3D models. One can easily control the dimension styles, references, text styles and line styles .It is very stable. For daily production it is the main platform. Integrating with the advancement of new technologies, the future of MicroStation software is very bright."
James W.
Software Engineer
Design and deliver with greater power, flexibility, and confidence.
DESIGN EXCELLENCE
INTEROPERABILITY
PRODUCTIVITY
ADAPTIVE WORKFLOW
Create flexible 3D models to envision a design not constrained by 2D drawings, and deliver them on time and on budget, even as project complexities and scale increase.
Work with native DGN and incorporate legacy data and file formats like DWG, and point-cloud data without conversions, while maintaining industry standards for graphics and data consolidation.
Utilize 3D modeling, 2D drawings, reporting, and visualization rendering tools all built-in to a single platform, with no need for additional add-ons or products.
A common environment connects your data, team, and design modeling and drawing production in one platform that supports efficient project delivery workflows.




.jpg?width=450&height=300&name=CAD_MicroStation_Trial_Man%20(1).jpg)